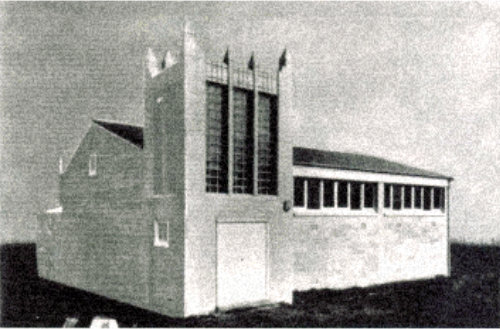Traditional Church Buildings

Small town church, designed, fabricated and exported to New Zealand way back in 1952
REIDsteel can design and carry out the construction of church buildings in many styles. Traditional Church construction will have the nave as the main body of the church.
This will be rectangular and tall, with a pointed or vaulted roof. This church will have a sanctuary at one end of the building, around the altar.
Often this construction is semicircular. This church may also have transepts, which go across the nave and give the church or cathedral a cross shape.
REIDsteel can also design and construct other features of traditional churches or cathedrals # we can build in your church aisles, clerestorey, flying buttresses, perambulatory, spire, lantern, bell tower, entrance porch or Galilee.
We can help frame windows and doors in a variety of arches in the round Roman or Norman, pointed, gothic or perpendicular style.

REIDsteel will design, make and ship the steel frame and roofing (as well as suspended floors, galleries, stairs etc.). Local Masons, glaziers and craftsman will build the walls, windows and doors.

Help with selecting the dimensions and style of your Modern Church Building.

REIDsteel will design and manufacture your Church spire, bell tower or lantern, complete with bell suspension, windows, stairs and floors.





